Cottonwood Ranch Apartments - Apartment Living in Colton, CA
About
Welcome to Cottonwood Ranch Apartments
901 E Washington Street Colton, CA 92324P: 909-825-9074 TTY: 711
F: 909-370-1622
Office Hours
Monday through Saturday: 9:00 AM to 5:00 PM. Sunday: 10:00 AM to 4:00 PM.
Cottonwood Ranch Apartments offers all of the comforts of home in a setting that can't be beat. Our warm and inviting apartment community is nestled in Colton, CA where everything you love is just minutes away. With easy access to Interstates 10 and 215, all of the best shopping, dining, and entertainment of San Bernardino County is at your fingertips and Loma Linda University is just a short drive away. If you've been searching for the perfect fit, then you've found it here at Cottonwood Ranch Apartments.
Our one, two, and three bedroom apartments for rent were creatively designed to enhance your lifestyle. Spacious walk-in closets, vertical blinds, and a personal balcony or patio offer the ultimate in comfort, while plush carpeting, ceiling fans, and mirrored closet doors raise the standard to a new level. We are a cat-friendly community and look forward to meeting your feline family members as well. There is no doubt that Cottonwood Ranch Apartments will leave you wanting for nothing.
Become a resident of Cottonwood Ranch Apartments and gain access to all the wonderful community amenities and services we offer. Community features include two shimmering swimming pools, a spa, and a sauna to complement your outdoor experience. When exercise beckons, you’ll enjoy the recreation center, tennis court, and state-of-the-art fitness center. Our community was designed to compliment your personal lifestyle and provide convenience for stress-free living. Call us today and see why Cottonwood Ranch Apartments is the ideal place to call home in Colton, CA!
Floor Plans
1 Bedroom Floor Plan
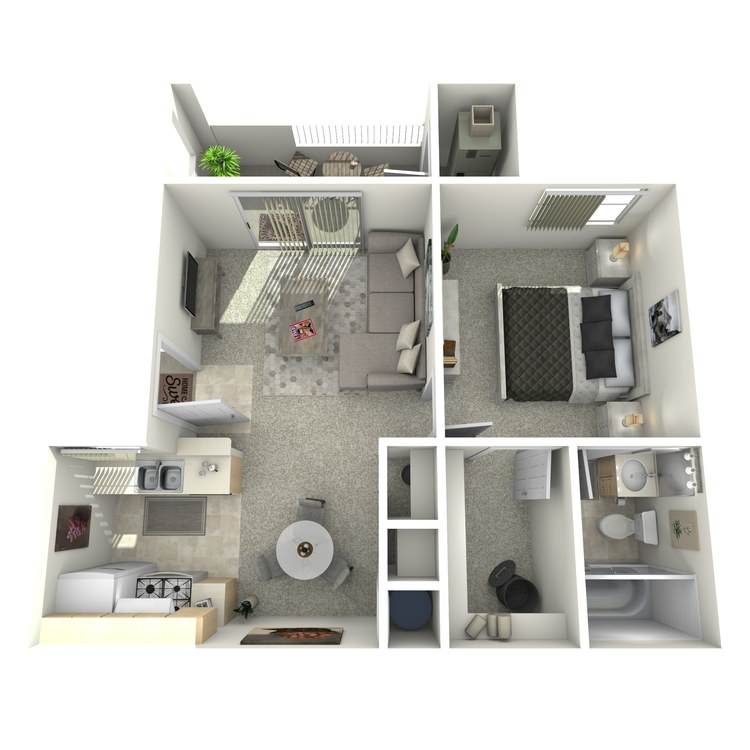
Plan A
Details
- Beds: 1 Bedroom
- Baths: 1
- Square Feet: 510
- Rent: $1500
- Deposit: $800 On approved credit.
Floor Plan Amenities
- Cable Ready
- Carpeted Floors
- Ceiling Fans
- Central Air and Heating
- Disability Access
- Dishwasher
- Mirrored Closet Doors
- Personal Balcony or Patio
- Some Paid Utilities
- Vertical Blinds
- Walk-in Closets
* In Select Apartment Homes
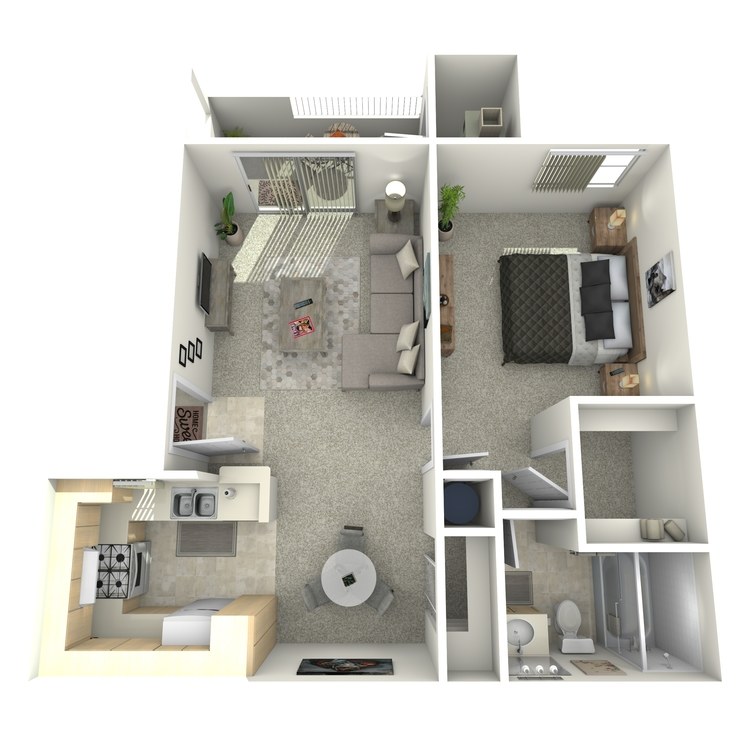
Plan B
Details
- Beds: 1 Bedroom
- Baths: 1
- Square Feet: 613
- Rent: $1550-$1575
- Deposit: $800 On approved credit.
Floor Plan Amenities
- Cable Ready
- Carpeted Floors
- Ceiling Fans
- Central Air and Heating
- Disability Access
- Dishwasher
- Extra Storage
- Mirrored Closet Doors
- Pantry
- Personal Balcony or Patio
- Some Paid Utilities
- Vaulted Ceilings
- Vertical Blinds
- Walk-in Closets
* In Select Apartment Homes
Floor Plan Photos
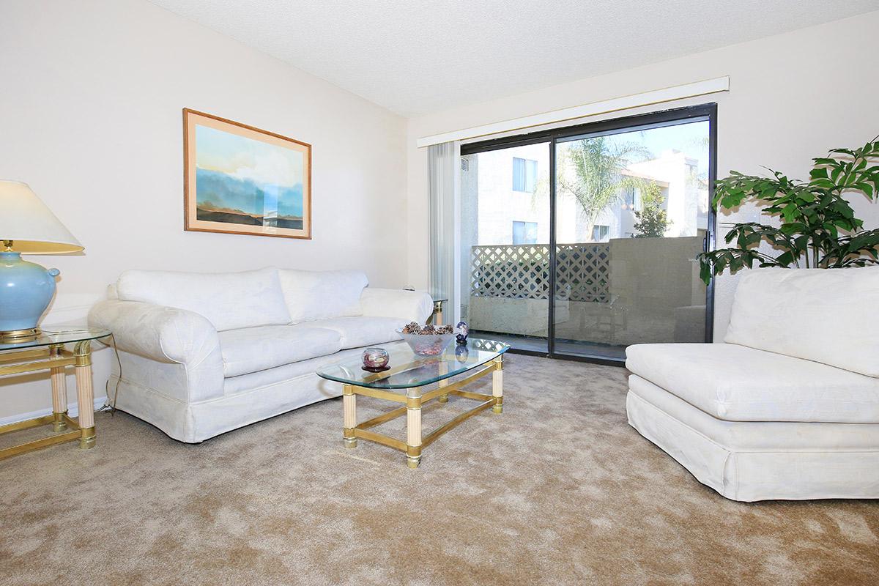
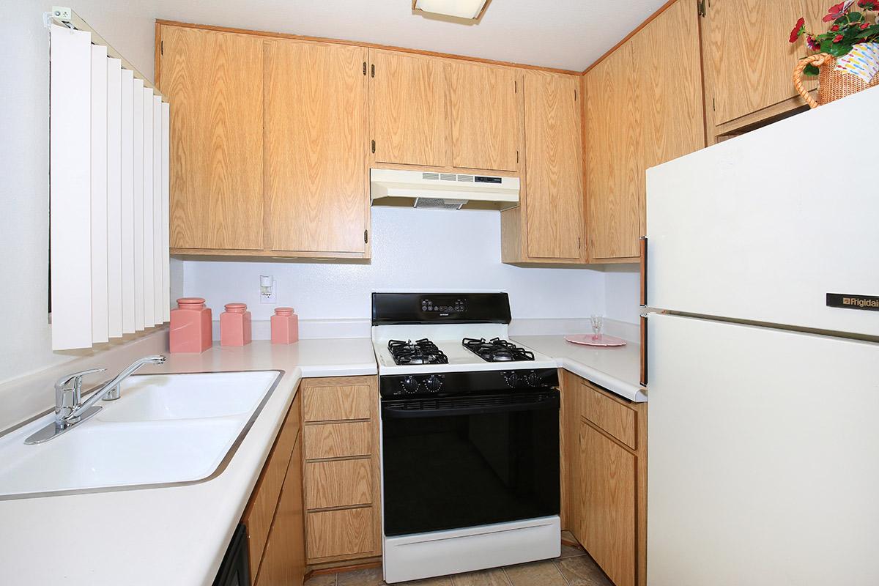
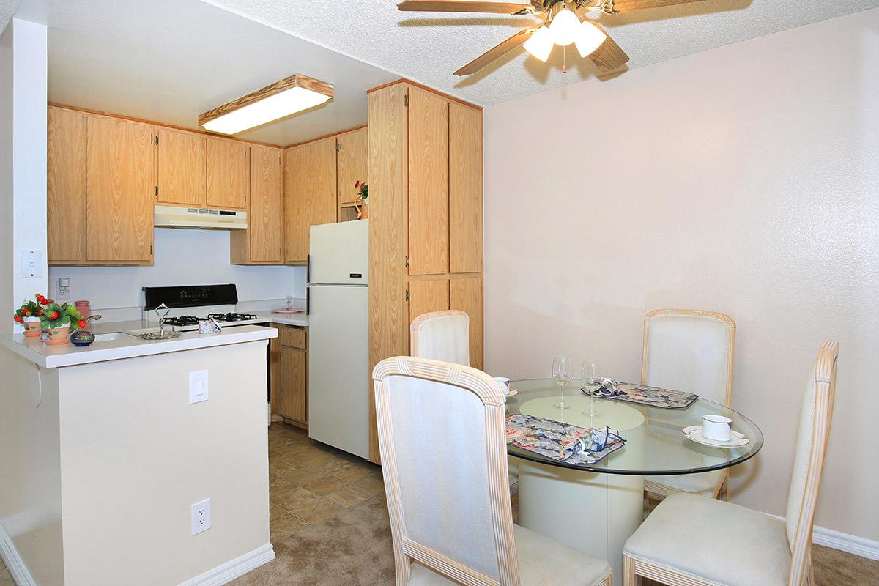
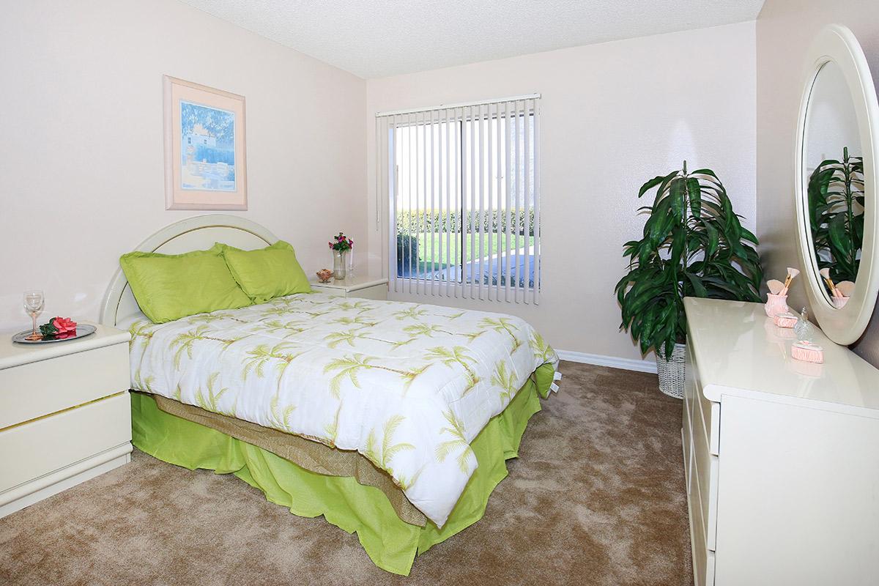
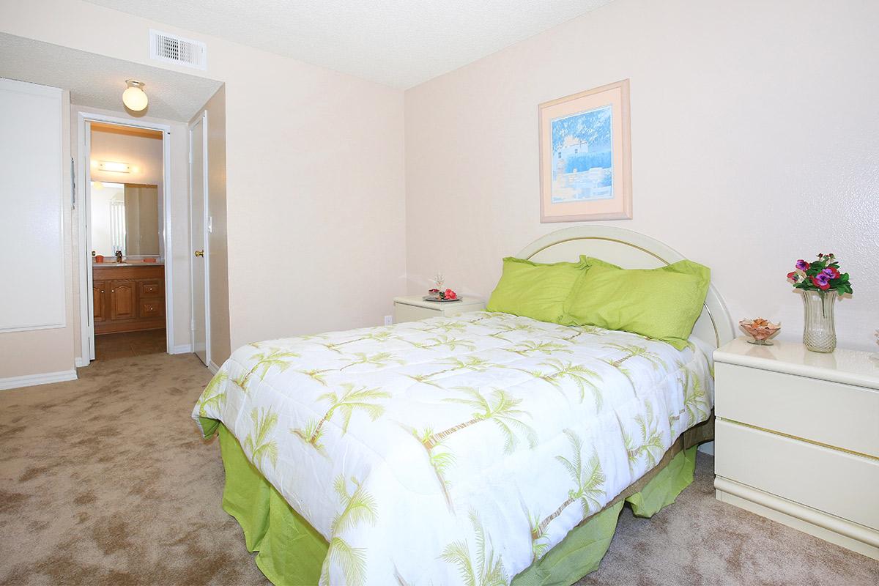
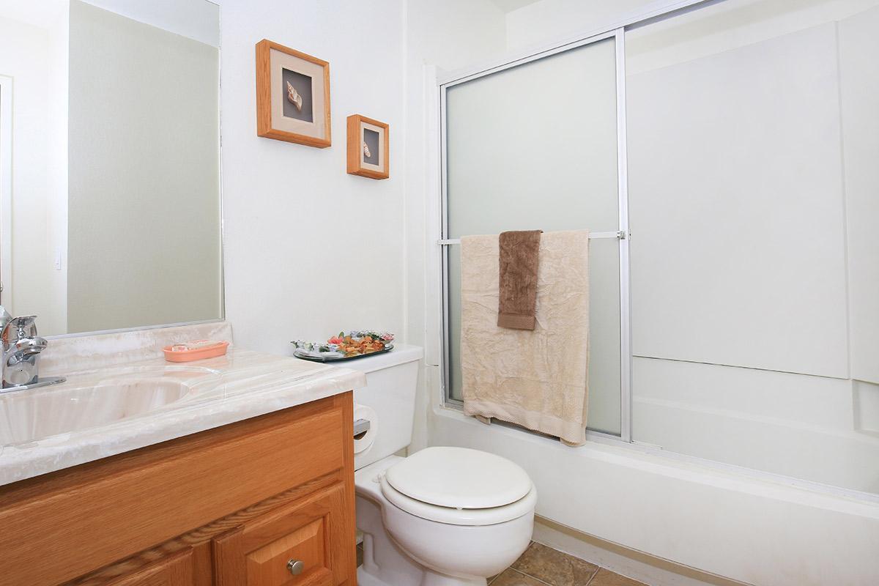
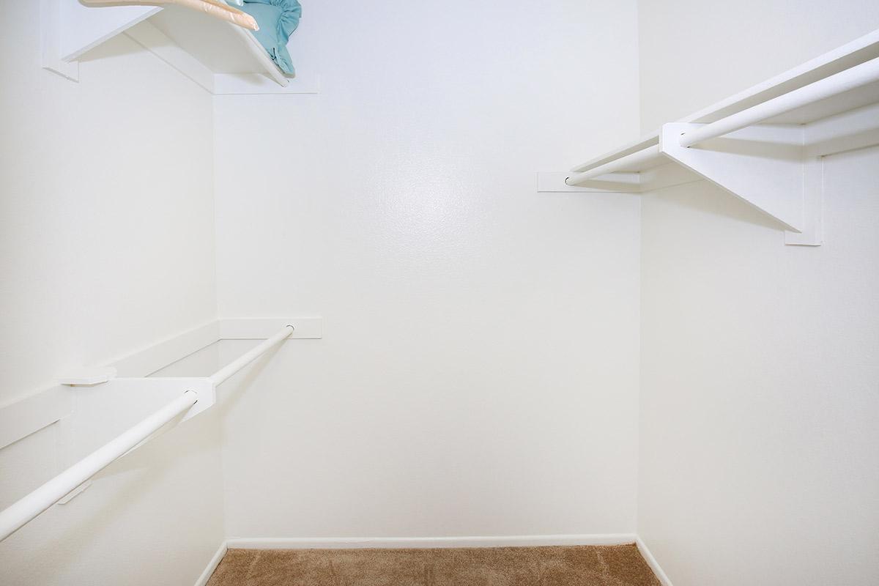
2 Bedroom Floor Plan
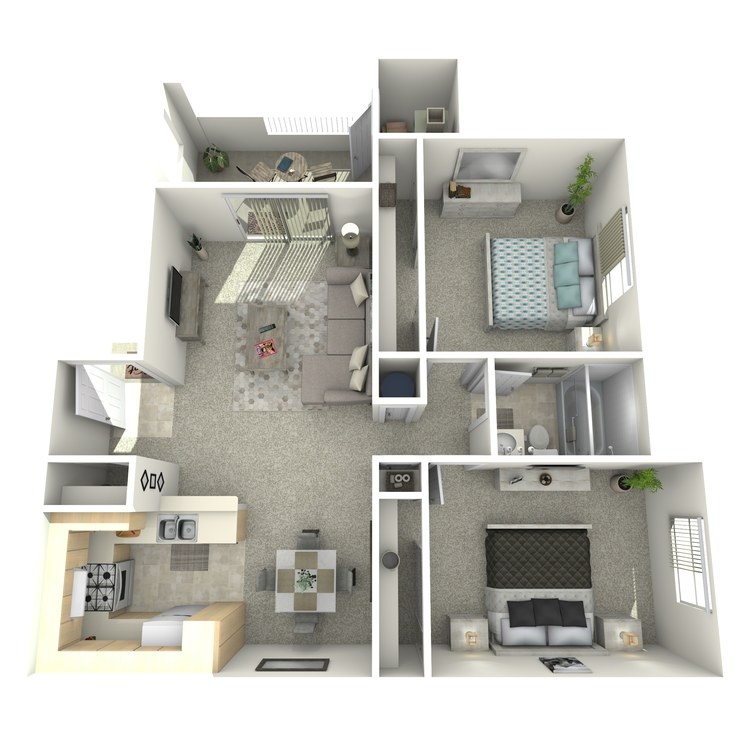
Plan C
Details
- Beds: 2 Bedrooms
- Baths: 1
- Square Feet: 850
- Rent: $1700
- Deposit: $800 On approved credit.
Floor Plan Amenities
- Breakfast Bar
- Cable Ready
- Carpeted Floors
- Ceiling Fans
- Central Air and Heating
- Disability Access
- Dishwasher
- Extra Storage
- Mirrored Closet Doors
- Pantry
- Personal Balcony or Patio
- Some Paid Utilities
- Vaulted Ceilings
- Vertical Blinds
- Walk-in Closets
* In Select Apartment Homes
Floor Plan Photos
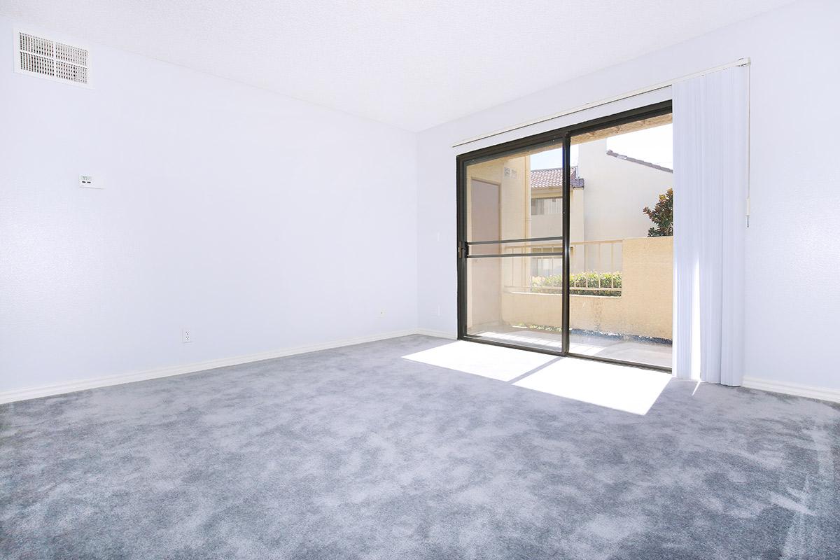
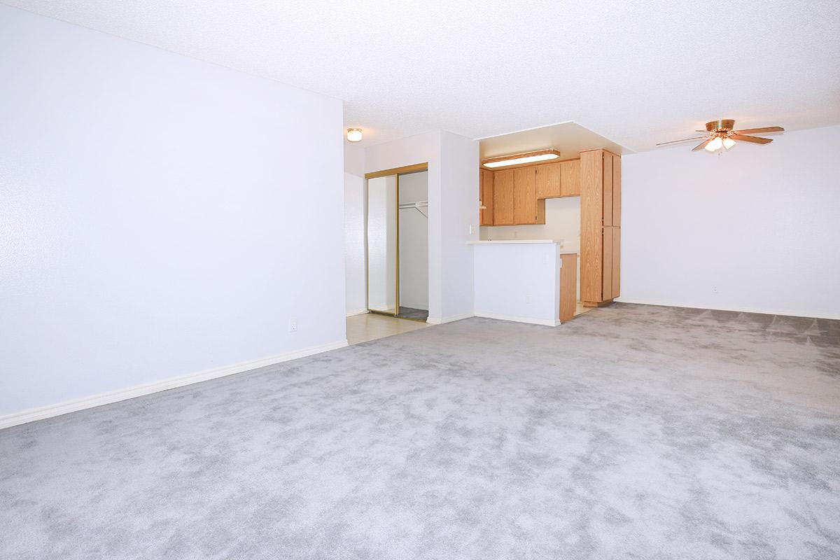
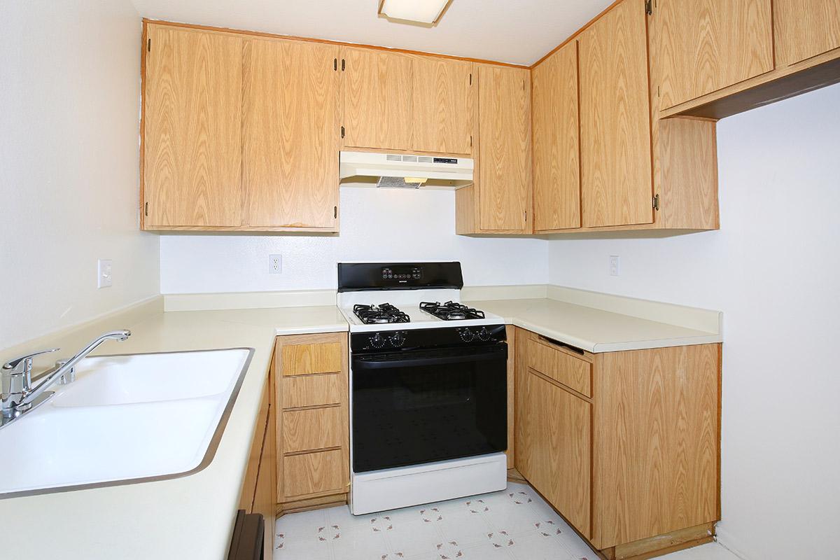
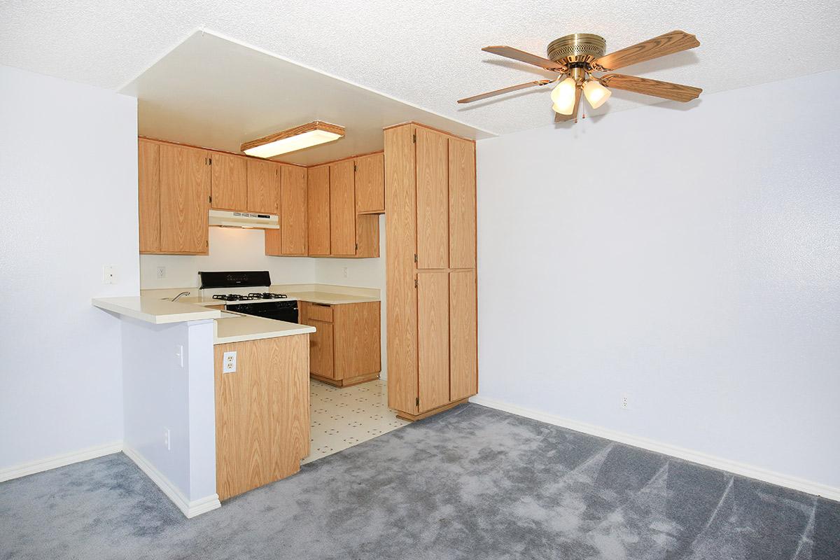
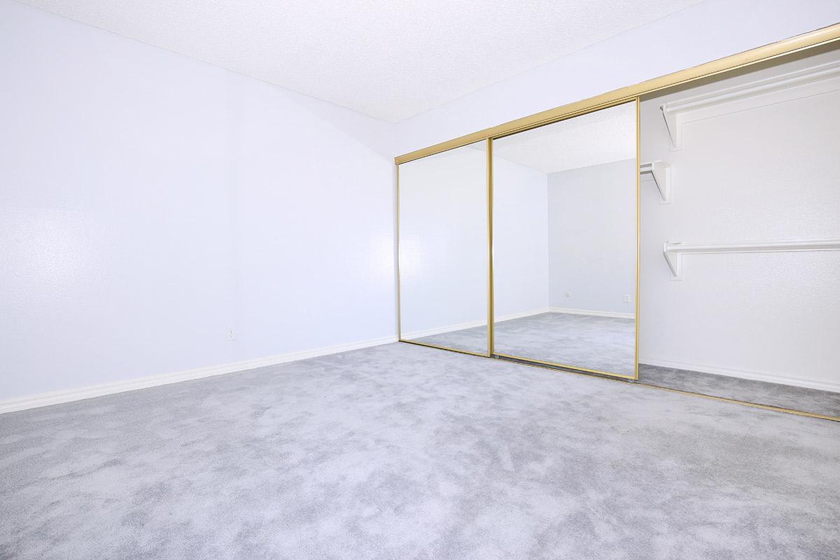
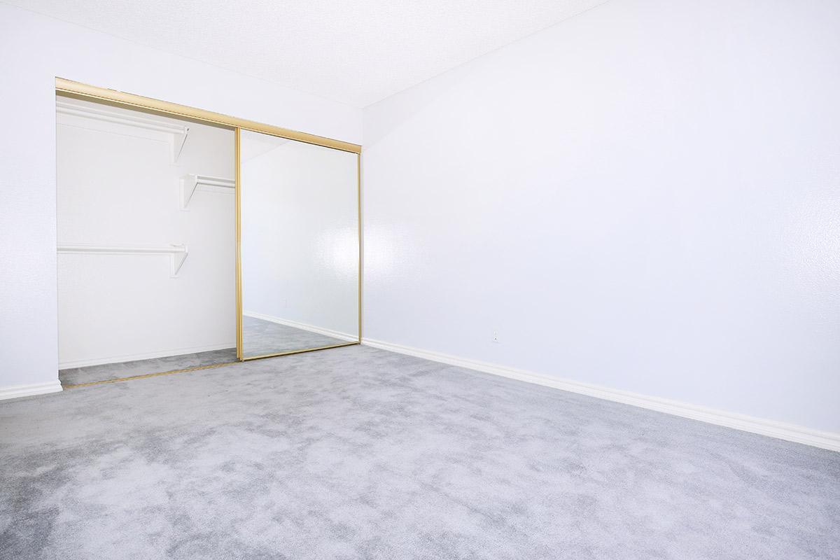
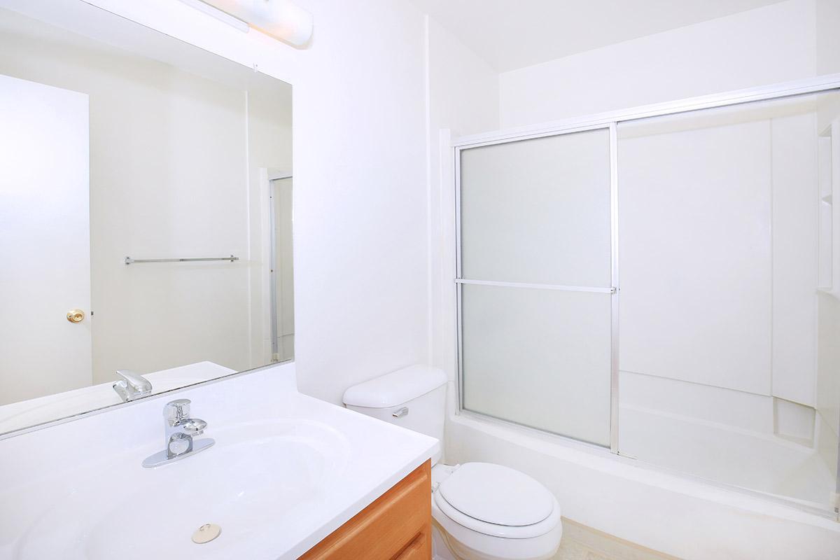
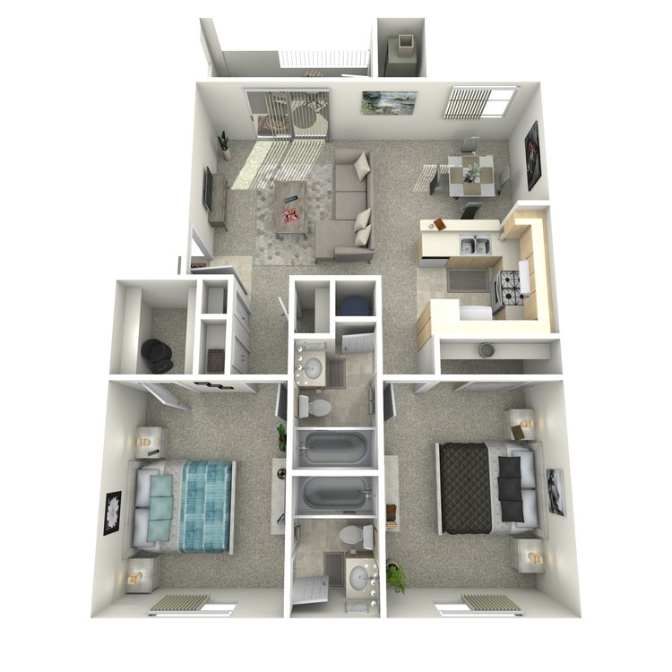
Plan D
Details
- Beds: 2 Bedrooms
- Baths: 2
- Square Feet: 895
- Rent: $1800
- Deposit: $800 On approved credit.
Floor Plan Amenities
- Breakfast Bar
- Cable Ready
- Carpeted Floors
- Ceiling Fans
- Central Air and Heating
- Dishwasher
- Extra Storage
- Mirrored Closet Doors
- Pantry
- Personal Balcony or Patio
- Some Paid Utilities
- Vaulted Ceilings
- Vertical Blinds
- Walk-in Closets
* In Select Apartment Homes
Floor Plan Photos
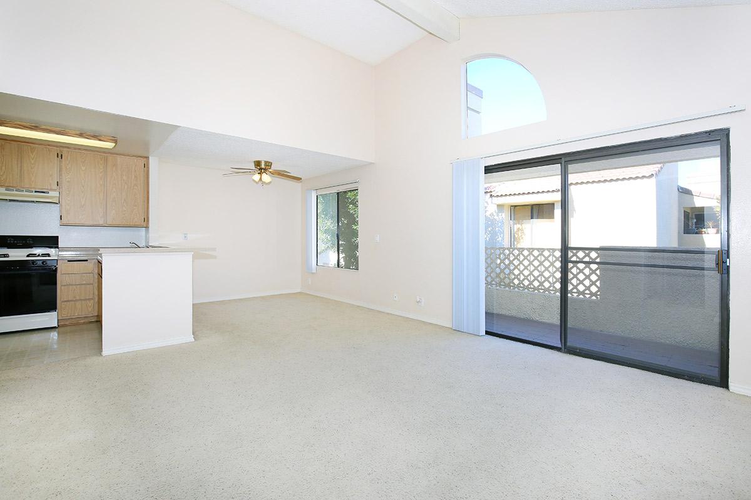
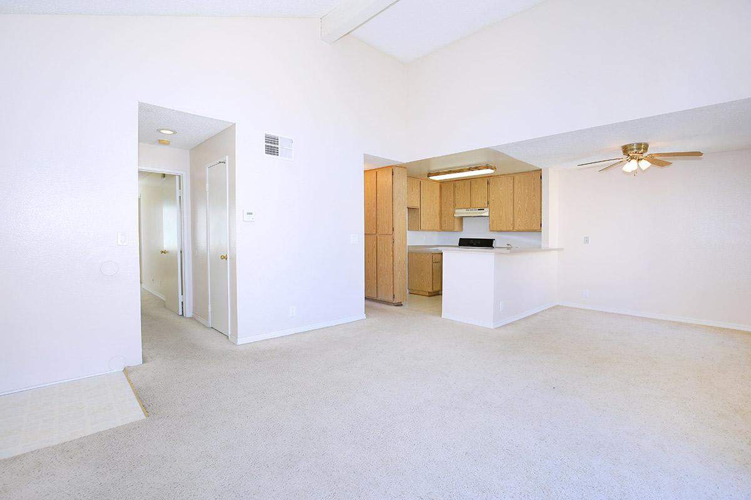
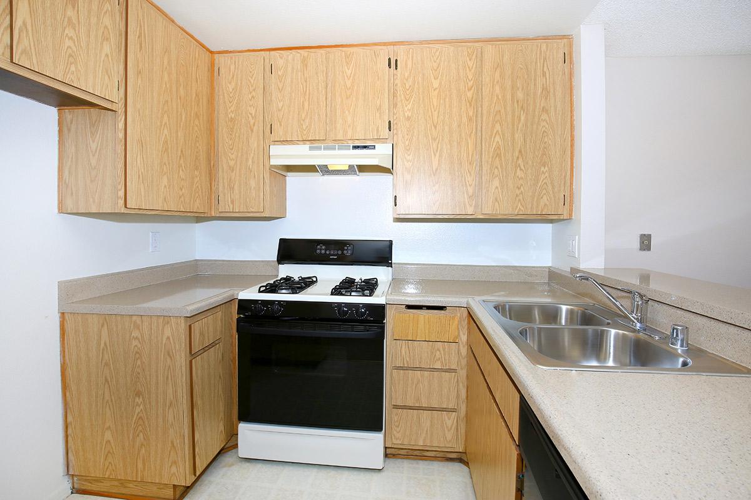
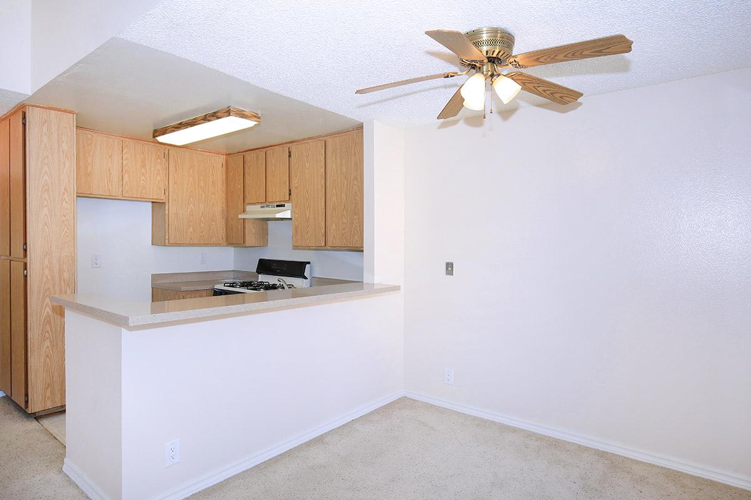
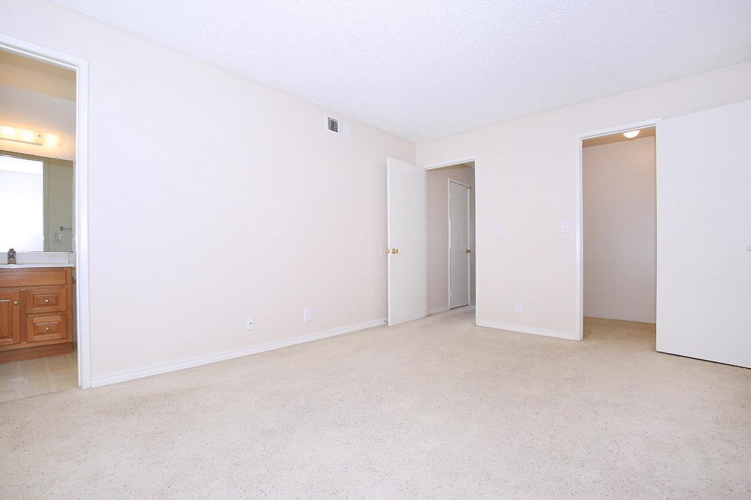
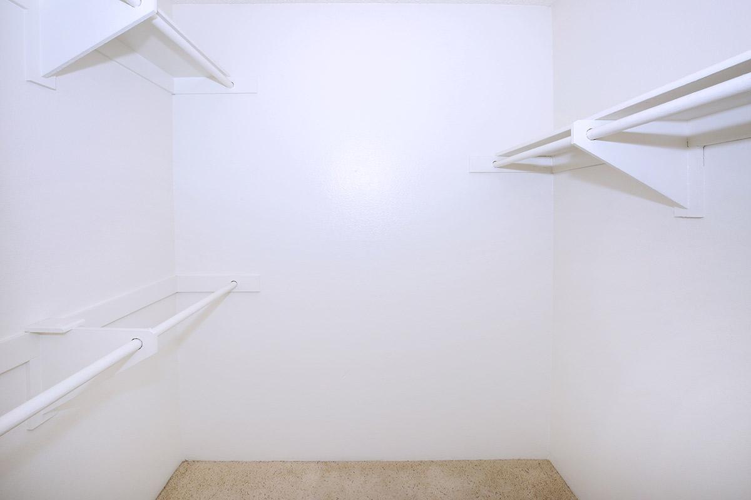
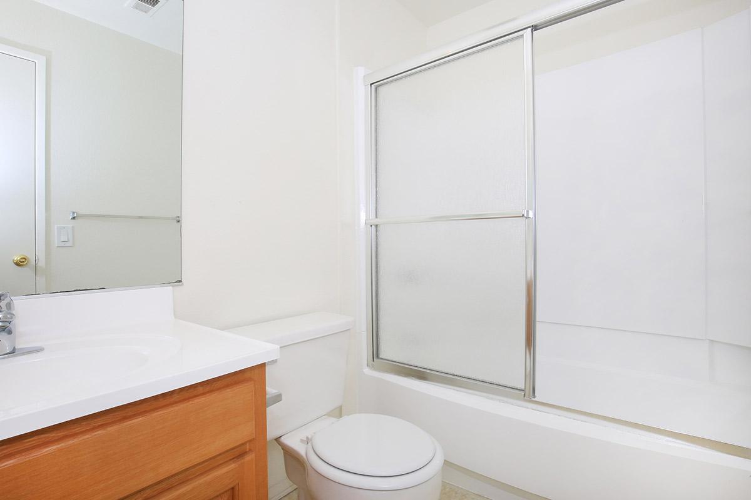
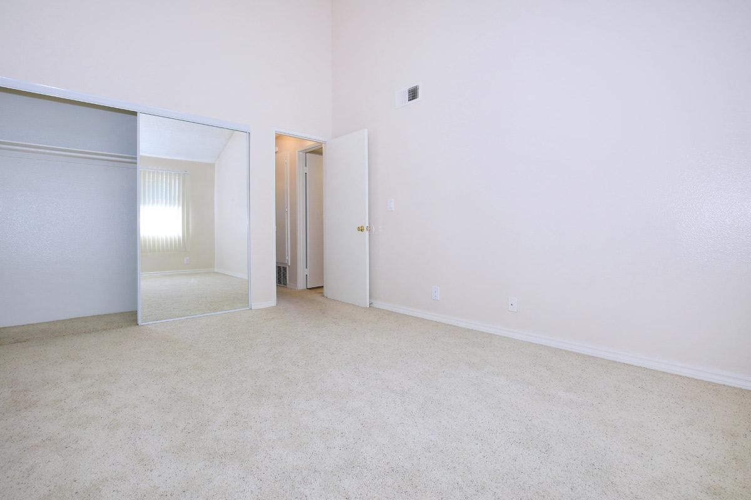
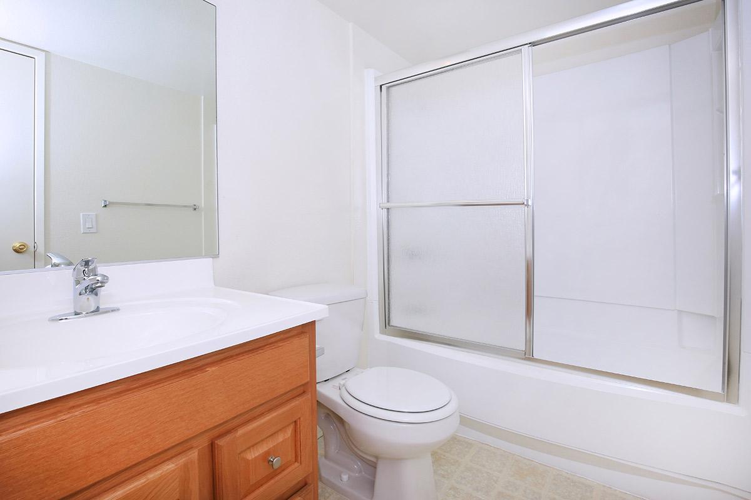
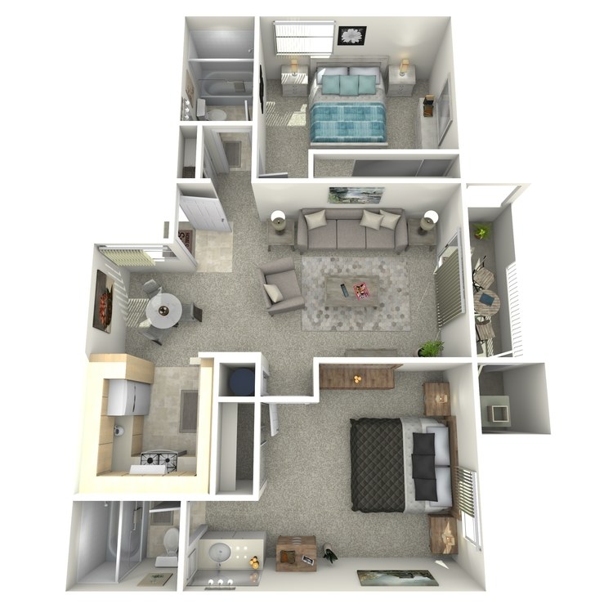
Plan E
Details
- Beds: 2 Bedrooms
- Baths: 2
- Square Feet: 878
- Rent: $1800-$1850
- Deposit: $800 On approved credit.
Floor Plan Amenities
- Cable Ready
- Carpeted Floors
- Ceiling Fans
- Central Air and Heating
- Disability Access
- Dishwasher
- Extra Storage
- Mirrored Closet Doors
- Pantry
- Personal Balcony or Patio
- Some Paid Utilities
- Vaulted Ceilings
- Vertical Blinds
- Walk-in Closets
- Washer and Dryer Connections *
* In Select Apartment Homes
Floor Plan Photos
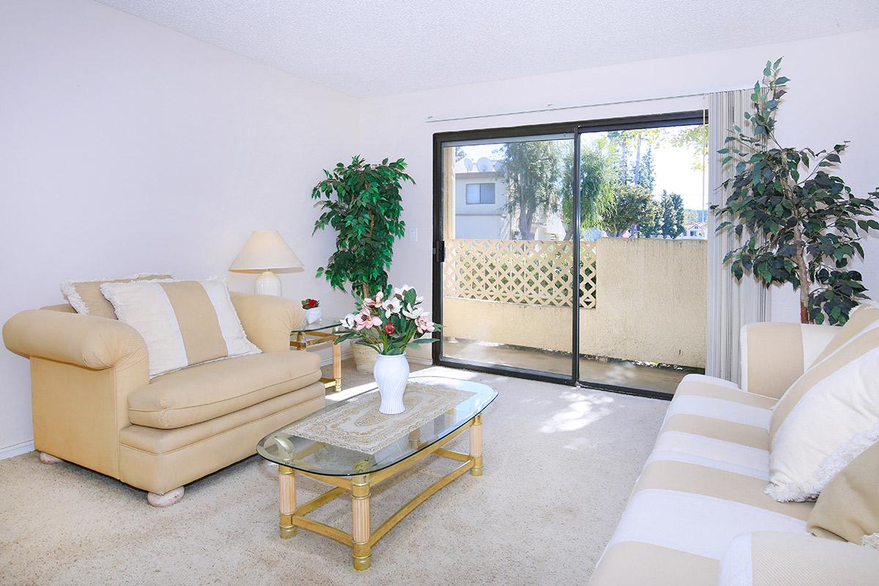
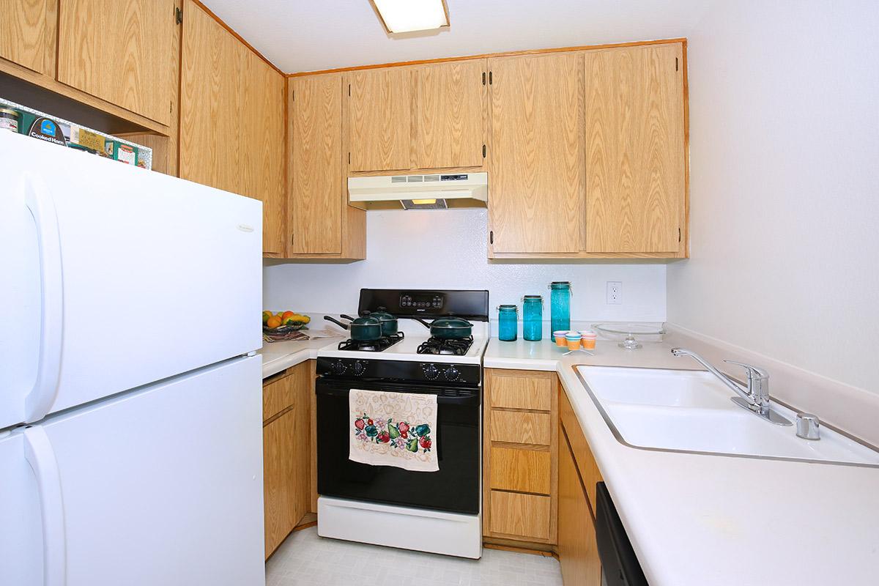
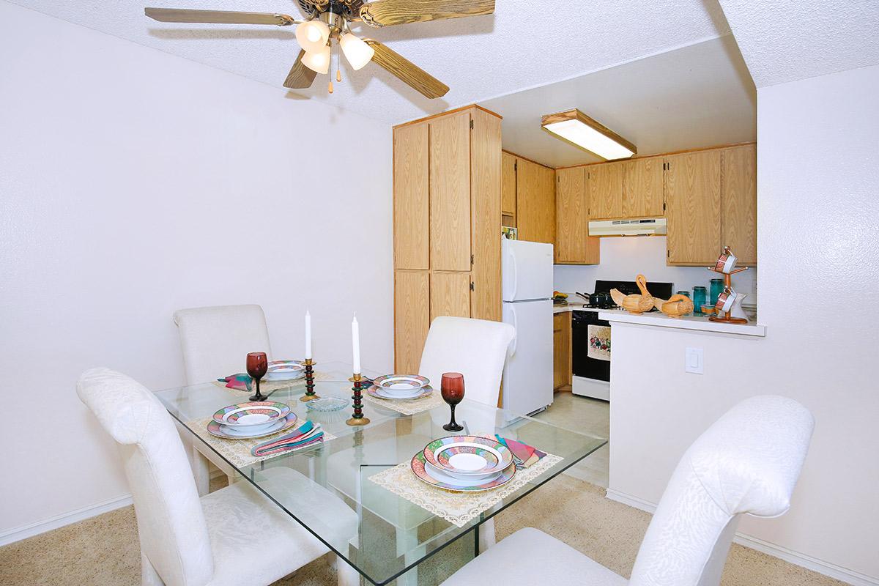
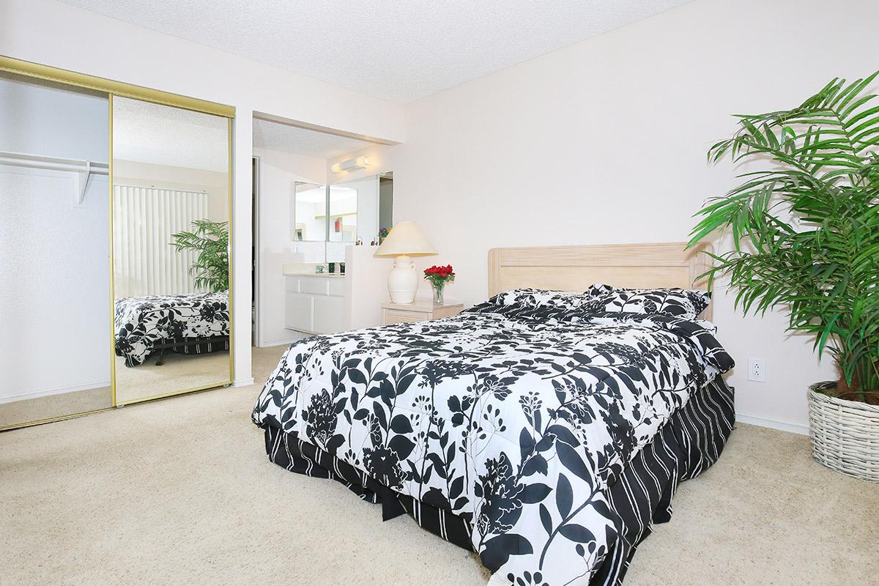
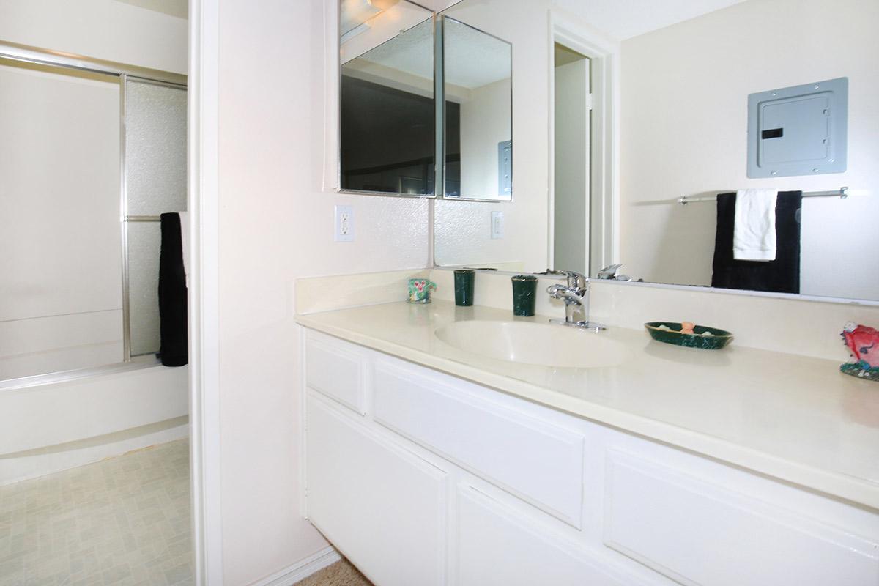
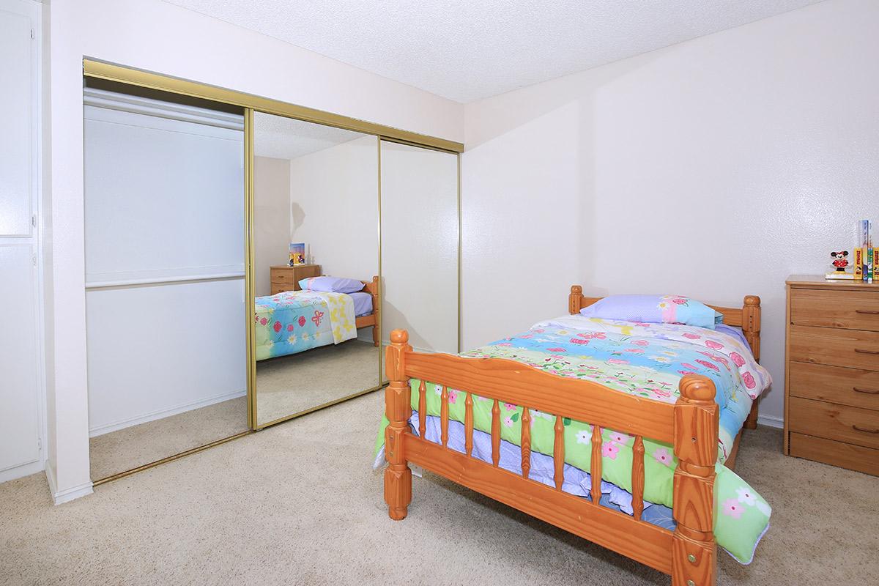
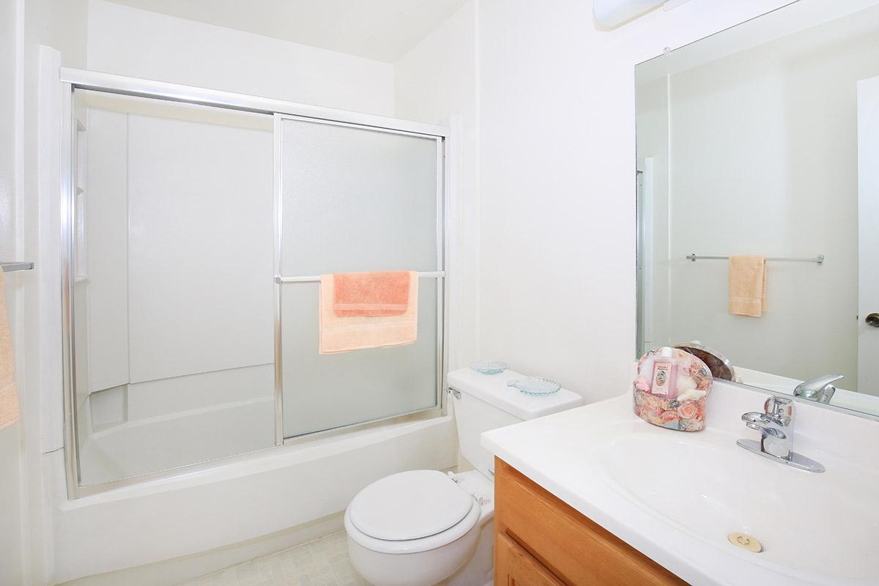
3 Bedroom Floor Plan
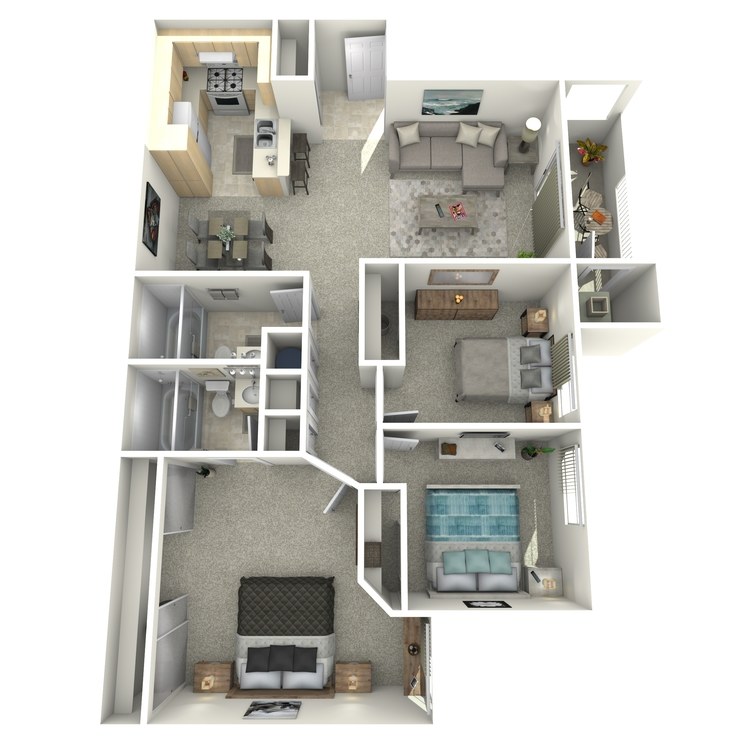
Plan F
Details
- Beds: 3 Bedrooms
- Baths: 2
- Square Feet: 1064
- Rent: $2100
- Deposit: $1000 On approved credit.
Floor Plan Amenities
- Breakfast Bar
- Cable Ready
- Carpeted Floors
- Ceiling Fans
- Central Air and Heating
- Disability Access
- Dishwasher
- Extra Storage
- Mirrored Closet Doors
- Pantry
- Personal Balcony or Patio
- Some Paid Utilities
- Vaulted Ceilings
- Vertical Blinds
- Walk-in Closets
- Washer and Dryer Connections
* In Select Apartment Homes
Floor Plan Photos
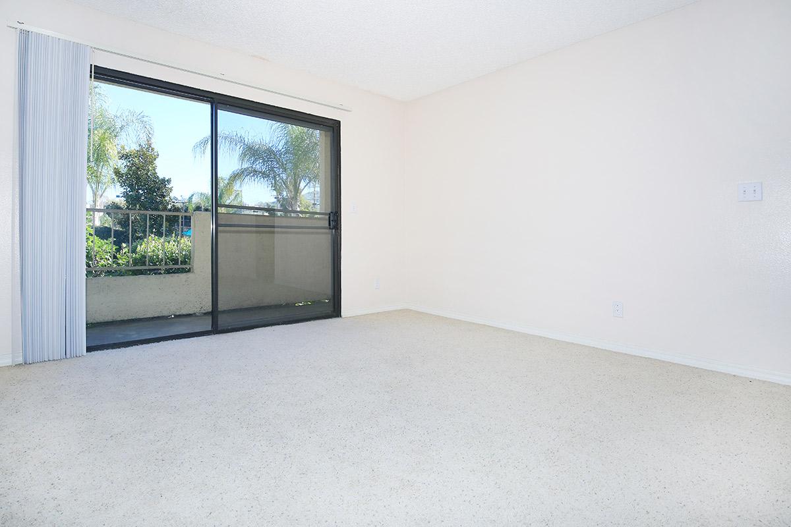
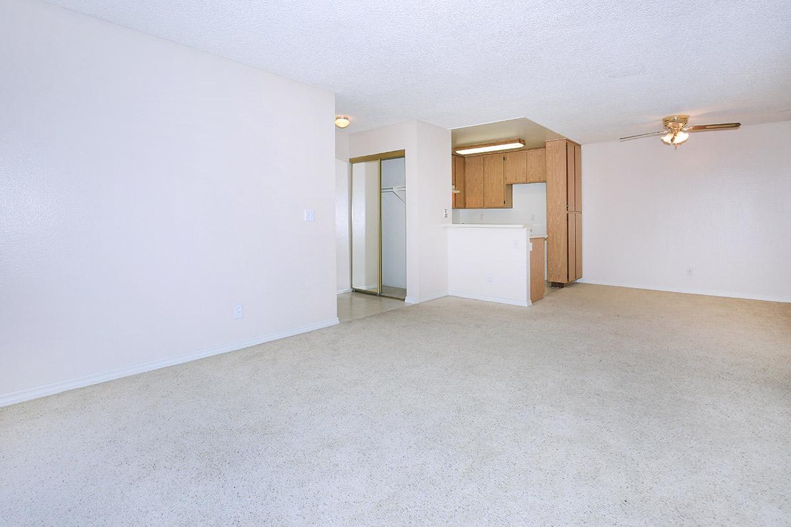
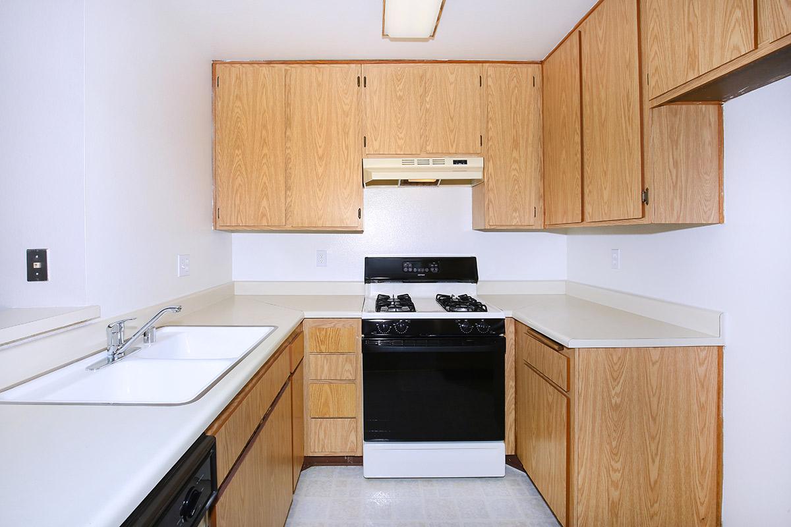
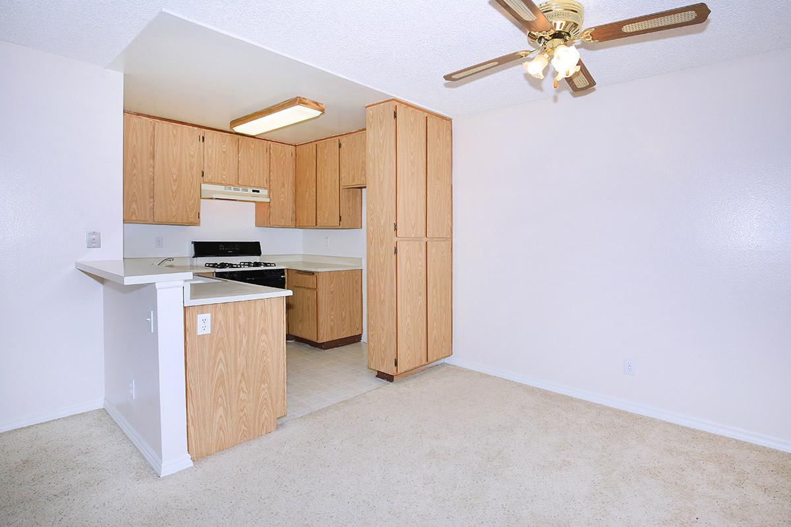
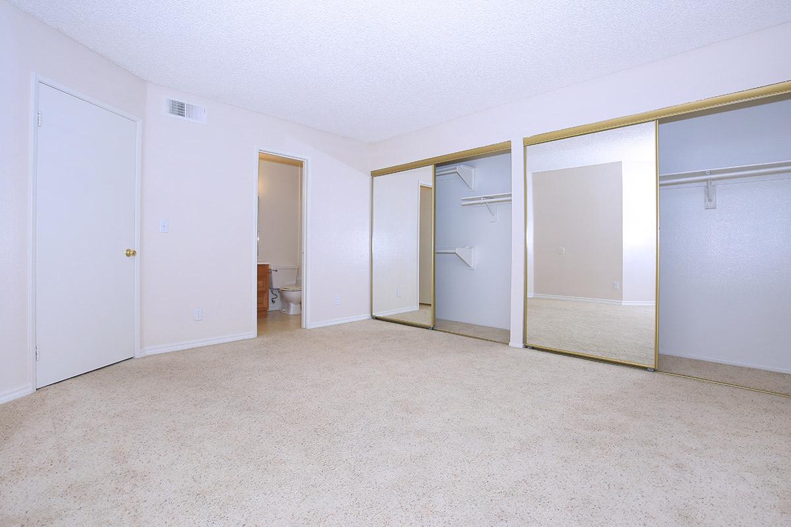
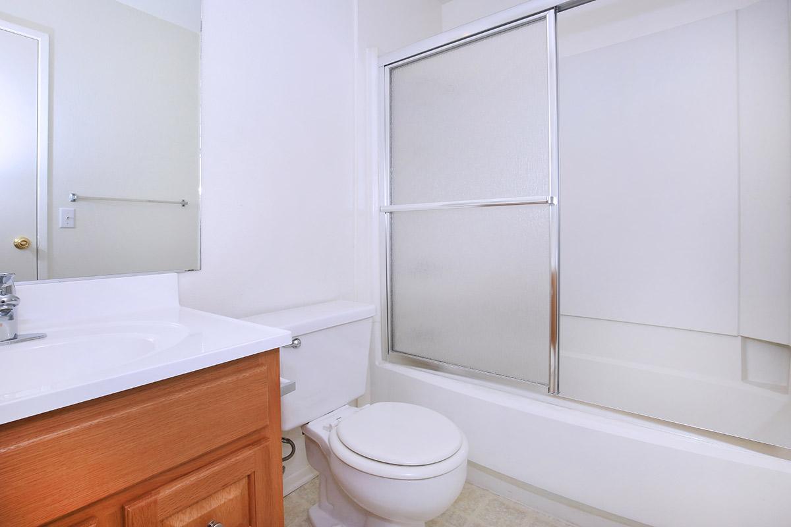
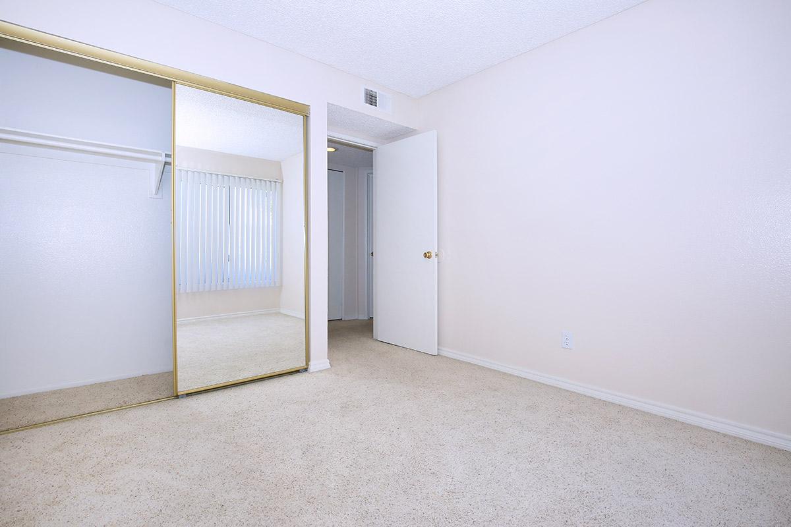
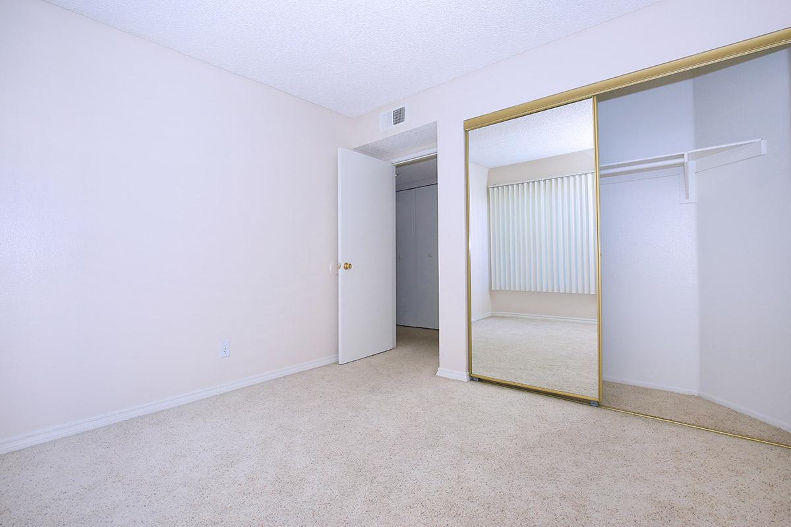
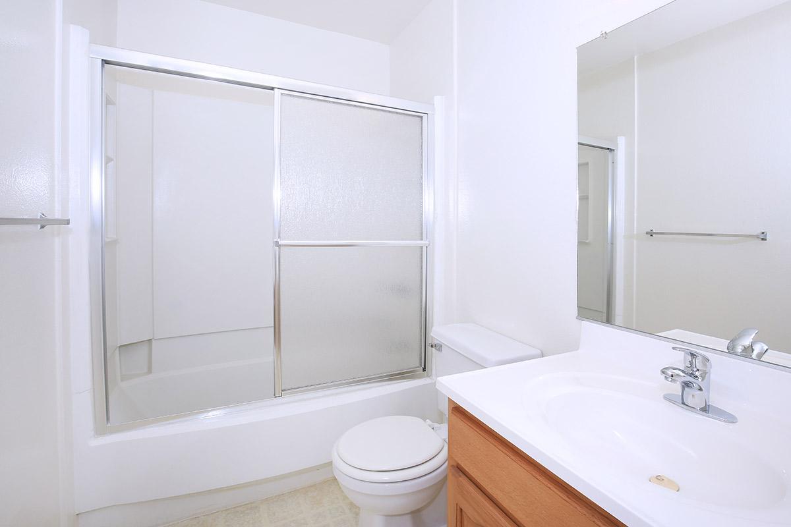
Community Map
If you need assistance finding a unit in a specific location please call us at 909-825-9074 TTY: 711.
Amenities
Explore what your community has to offer
Community Features
- Convenient Laundry Facilities
- Conveniently Located Near Shopping, Bus Lines, and Colleges
- Covered Parking
- Professional On-site Management
- Recreation Center
- Sauna
- Soothing Spa
- State-of-the-art Fitness Center
- Sun Decks
- Tennis Court
- Tot Lots
- Two Shimmering Swimming Pools
Apartment Features
- Breakfast Bar*
- Cable Ready
- Carpeted Floors
- Ceiling Fans
- Central Air and Heating
- Disability Access
- Dishwasher
- Extra Storage
- Mirrored Closet Doors
- Pantry*
- Personal Balcony or Patio
- Some Paid Utilities
- Vaulted Ceilings*
- Vertical Blinds
- Walk-in Closets
- Washer and Dryer Connections*
* In Select Apartment Homes
Pet Policy
Cats Only Upon Approval. Must be spayed or neutered. Sorry, no dogs allowed.
Photos
Amenities
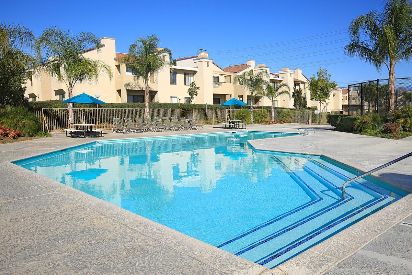
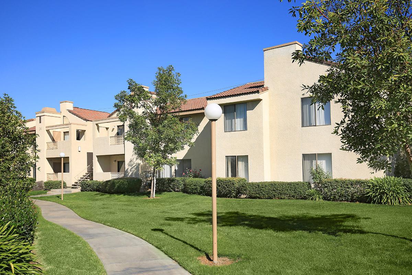
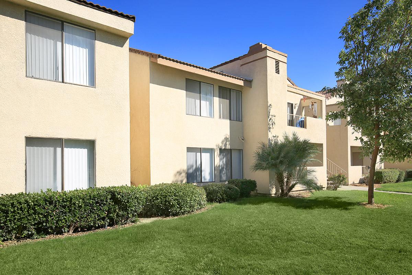

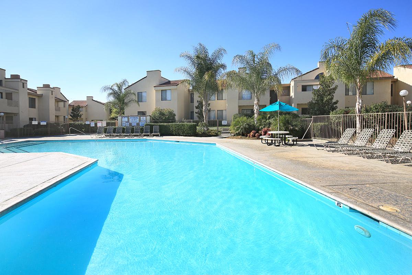
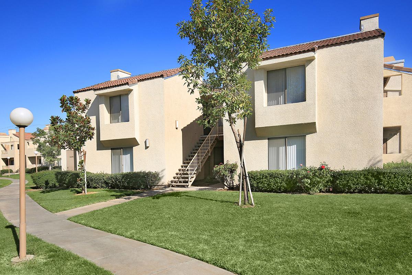
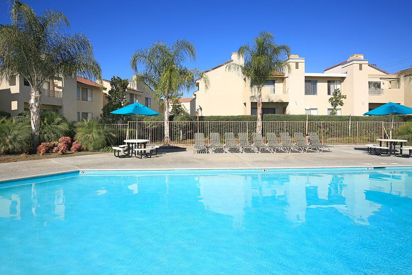
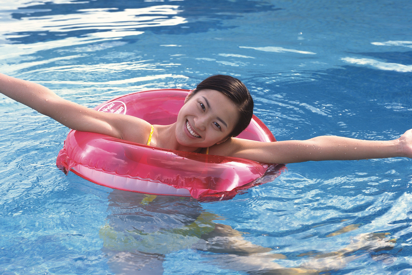

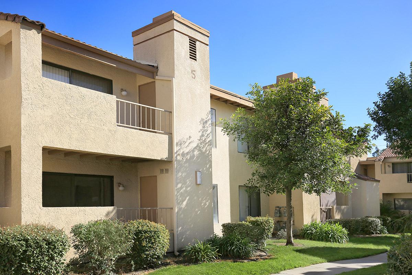
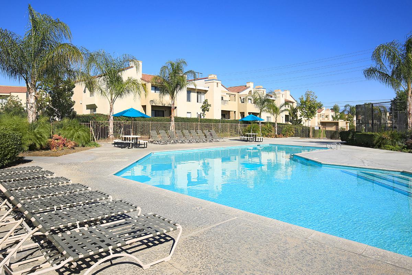
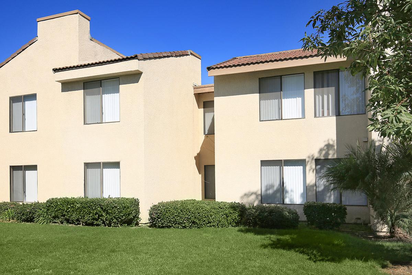
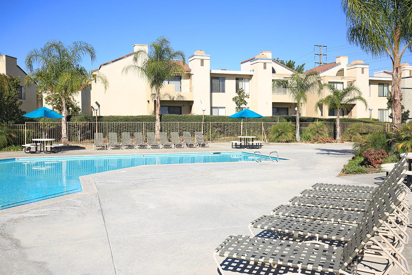

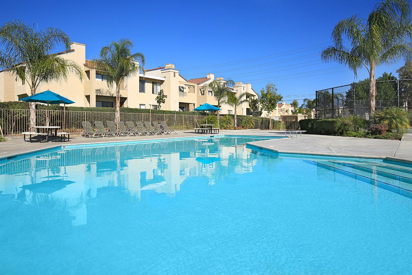
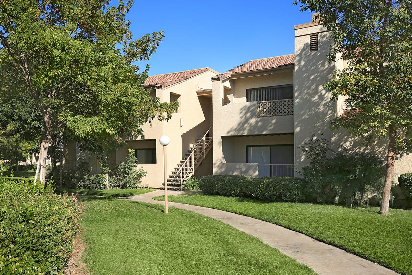
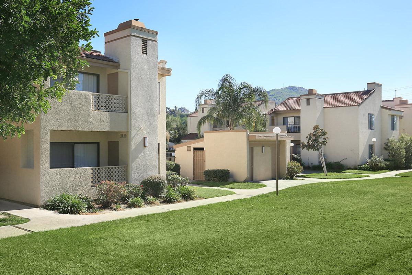
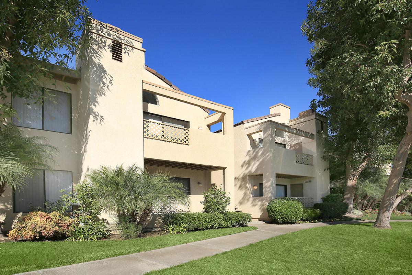


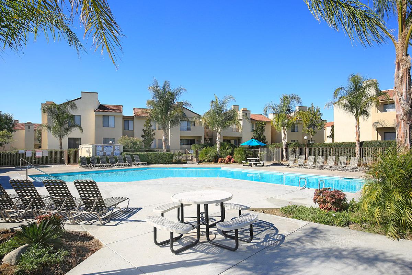
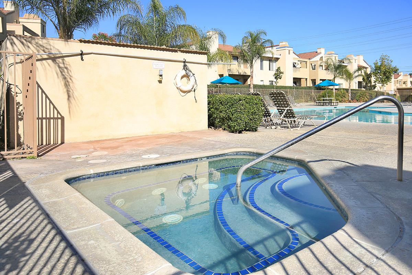
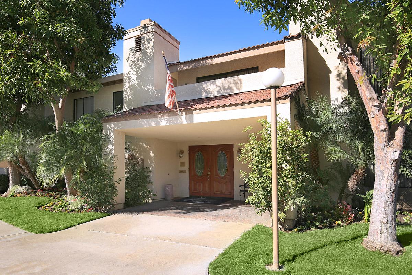
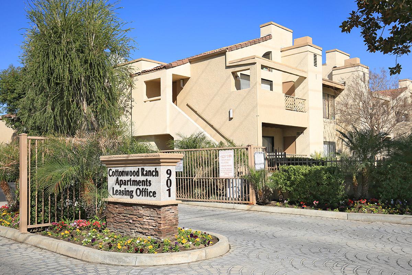
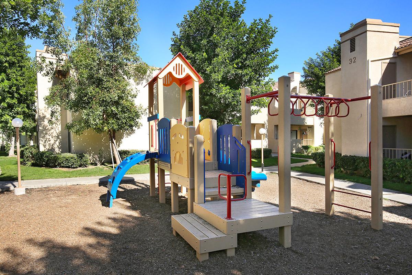
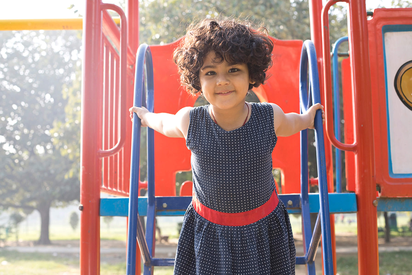
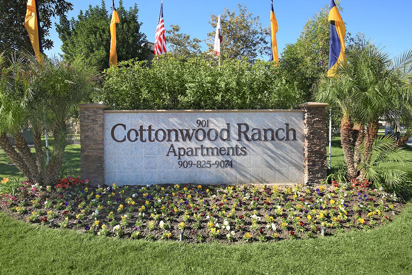
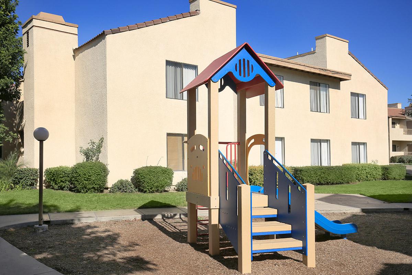
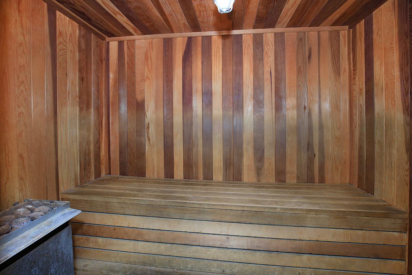

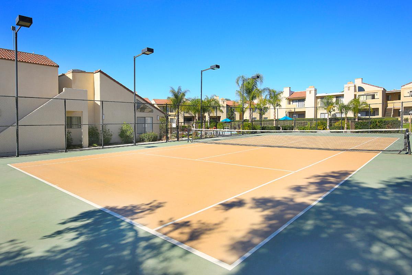
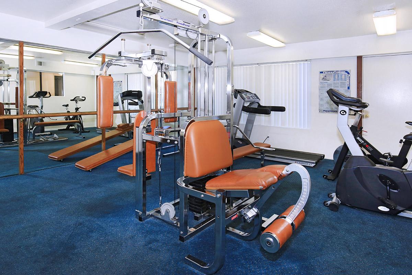
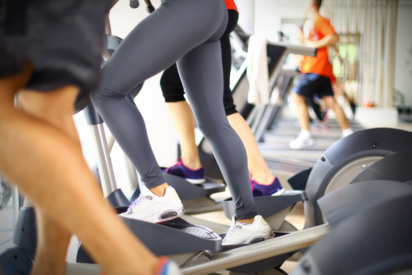
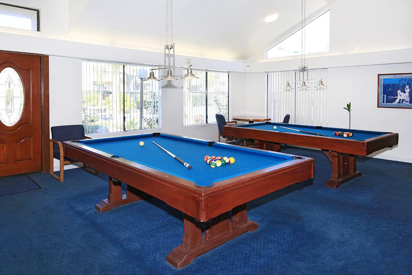
Plan B







Plan C







Plan D









Plan E







Plan F









Neighborhood
Points of Interest
Cottonwood Ranch Apartments
Located 901 E Washington Street Colton, CA 92324Amusement Park
Bank
Cafes, Restaurants & Bars
Coffee Shop
Elementary School
Entertainment
Grocery Store
High School
Hospital
Park
Post Office
Restaurant
School
Shopping
University
Contact Us
Come in
and say hi
901 E Washington Street
Colton,
CA
92324
Phone Number:
909-825-9074
TTY: 711
Fax: 909-370-1622
Office Hours
Monday through Saturday: 9:00 AM to 5:00 PM. Sunday: 10:00 AM to 4:00 PM.